What is simulation?
A simulation is an imitation of a real system or process. It is used to understand, predict, or analyze how a system behaves under different conditions.

With the recent release of Autodesk Revit 2024, a range of new features have been added to help users design more creatively, document more efficiently and manage projects more effectively. Now, let's take a closer look at the new features!

Insights:
The new "My Insights" feature on Revit’s Start screen provides personalised insights, learning opportunities, quick access, and customisable displays. It offers relevant and valuable information on new features, commands, and workflows, helping users stay up-to-date and work efficiently. The feature is a convenient and efficient way to access useful information without having to navigate menus and dialogs. The display can be tailored to individual needs and preferences.
New Dark Theme:
Revit now has a dark theme available for the user interface, including the Properties Palette, Project Browser, Option Bar, View Control Bar, and status bar. Users can choose to set the drawing area theme to Dark or Light from both the ribbon and Options dialog.
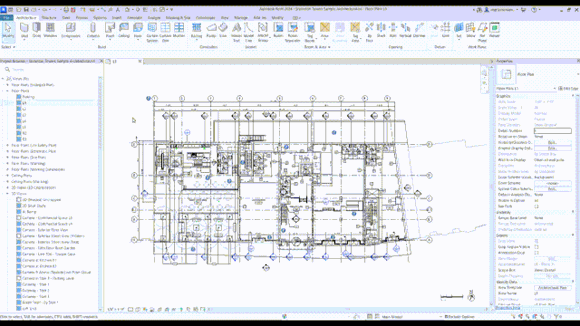
New Project Browser Search:
When it comes to managing your sheets and views in the Project Browser, depending on how many you have, it can be difficult to find the one you are looking for. With the new Project Browser Search it’s easier than ever. 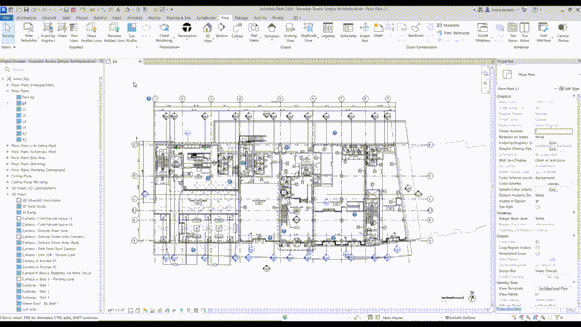
Working with Coordination Models:
You can now link Navisworks files (NWD or NWC) directly from Autodesk Docs without having to download them to a local resource.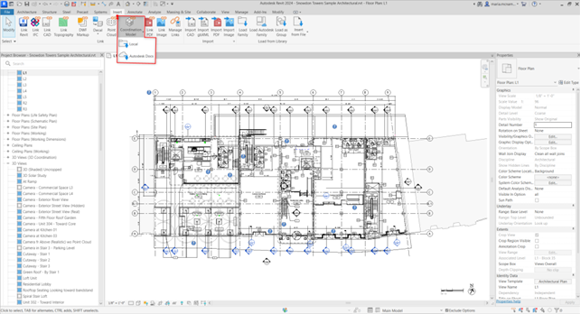
As well as this enhancement, it is now easier to interact with the coordination model. Elements in the model can be selected by using the Tab key and the properties of that element can be viewed in the Properties Palette. The new “Snap to Coordination Model” function in the Snaps dialogue box means that you can now snap to corner or end points of coordination model elements.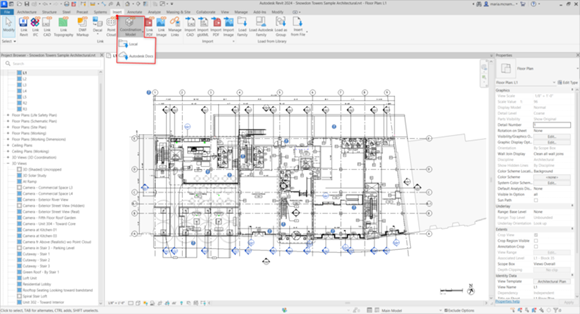
Add and place multiple views and schedules to a sheet:
You can now add multiple views and schedules to your sheets in one go. Revit will automatically align them and place them in a grid pattern for better organisation.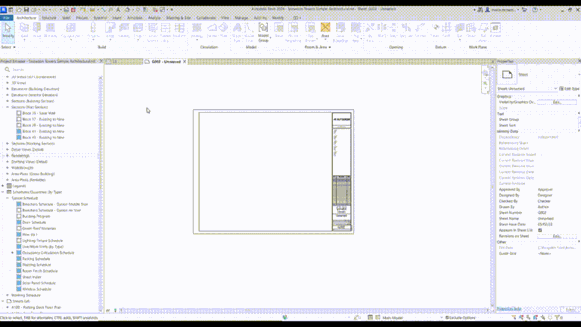
Move aligned to sheets enhancements:
Views can be moved seamlessly from one sheet to another by using the new “Move to Aligned to Sheet” function.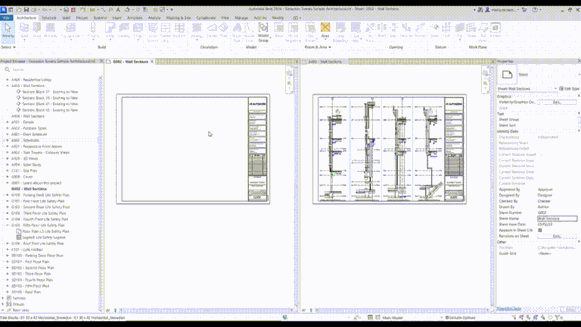
Open sheet directly from drawing area:
Open the sheet your view has been placed on directly from the drawing area with this new “Open Sheet” function.
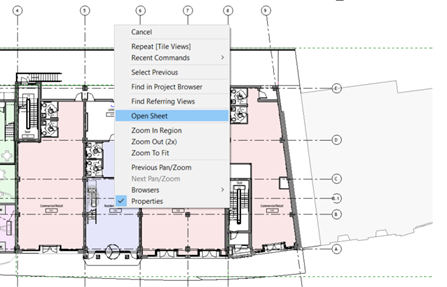
Schedule Revision clouds
Revisions clouds can now be selected as a category for your schedules. By default, the 3 available fields are Comments, Mark and Revision but more can be selected once the schedule has been created.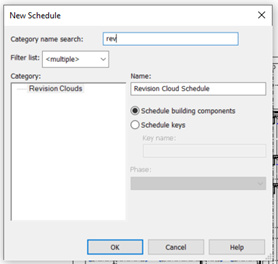
Each item can also be selected and the ‘Highlight in model’ can be used to locate the Revision cloud to track and manage them more easily.
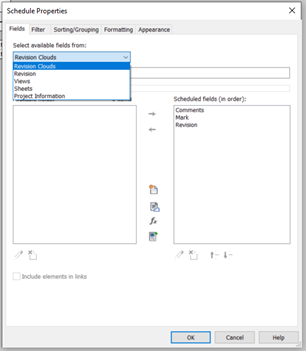
Textures visual style:
A new ‘Textures style has been introduced within Visual Styles.
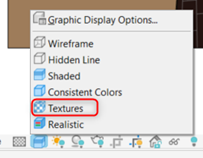
The Textures style is similar to Consistent Colours but displays texture images from materials instead of colours and line patterns. It provides a better performance compared to the Realistic mode and can be useful for testing material textures and for creating presentation views
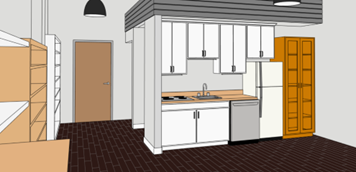 Consistent Colours
Consistent Colours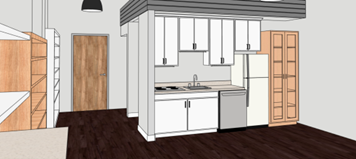 Textures Style
Textures Style
Solar study enhancements:
Revit now offers more precise solar studies with smaller time intervals of 15, 30, 45, or 60 seconds, allowing for a better analysis of shadows.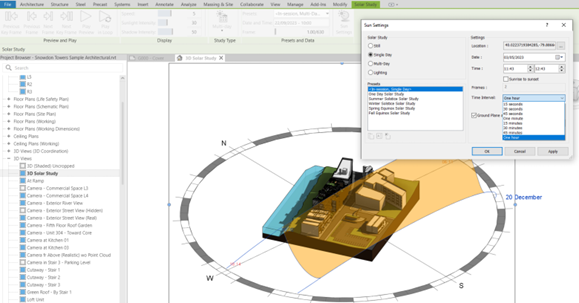
Toposolids & Site Design
Perhaps the most significant change in this new Revit version is within the Massing & Site tab. The toposurface has been replaced with toposolids and sub-regions are now sub-divides.

Toposolids can be created from a CAD or CSV import or sketching it like in previous versions. The difference is, is that your toposolid can consist of layers like your floors.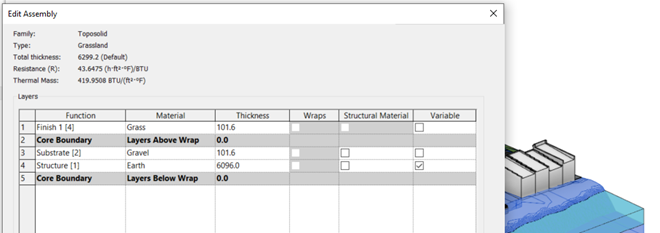
Modifying your toposolid is now also similar to modifying your floors in editing the sub-elements.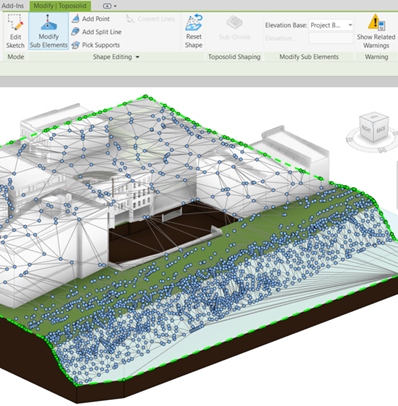
Adding points can be done relative to the toposolid surface using the current level, project base point, survey point or internal origin. They can also be added using the absolute elevation.
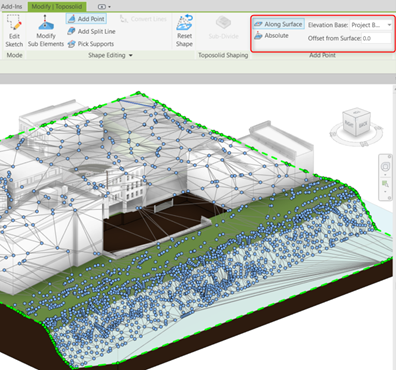
When importing files from previous versions, toposurfaces can be converted to toposolids. When you do this, the toposurface still exists but this can be hidden or deleted. This convert does not recognise building pads so they will become a void in the toposolid and subregions become sub-divides.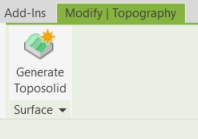
Sub-divisions are situated on top of the toposolid and a material and thickness can now be assigned to them.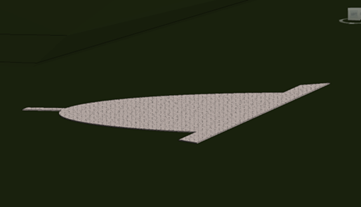
Within the Sub-division properties, you have the option of using the ‘Inherit Contours’. With this, you can choose to show the contour lines or not and this won’t affect the sub-division itself.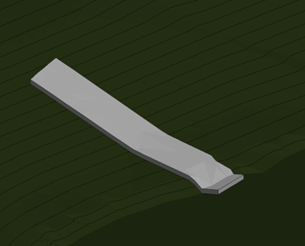

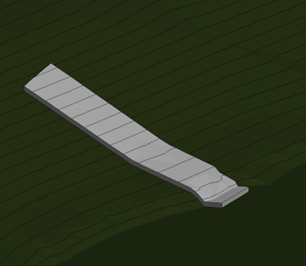

Building pads are no longer and it’s now a recommendation from Autodesk to use the Massing tool to create a void in the toposolid. You can also use the Cut Geometry tool to cut the space for walls and floors.
The Split Element tool can also be used to divide the toposolid and different materials can be applied to each area.
Your toposolid can now host floor based families.
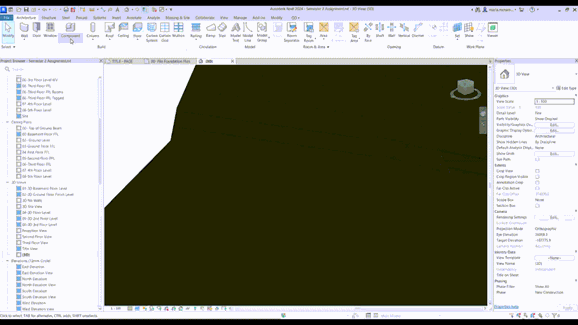
You can now use the ‘Align tool’ to align surface patterns. You can align the entire pattern using the ‘Entire Surface’ or individual patterns using the ‘Selected Face’.
Lastly, you can see from the screenshots that Autodesk have released a new sample project for each discipline, Architecture, Structure, Electrical, HVAC and Plumbing. As well as that, these are linked into each other which is an excellent way to introduce collaboration to a new user. 
There are also added features in Structure…
and MEP…
Autodesk Revit 2024 sets a new standard for power, efficiency, and collaboration in design and project management, allowing users to unleash their creativity, streamline workflows, and achieve outstanding results. Why not book your free demo of the software with one of our experts?

A simulation is an imitation of a real system or process. It is used to understand, predict, or analyze how a system behaves under different conditions.
Learn what design means and how different types of design are used in the construction industry. Streamline your project with Symetri's digital solutions.
In this guide, we'll explain what a BOM is, how it works, and why it's a critical tool for product success. Whether you're a beginner or looking to optimize your BOM processes, this is your ultimate resource.
