What is simulation?
A simulation is an imitation of a real system or process. It is used to understand, predict, or analyze how a system behaves under different conditions.

AutoCAD is one of the original and as a result the most developed Cad packages around today.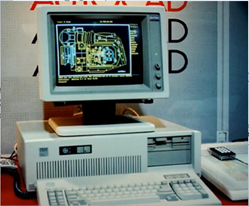 Developed in 1982 for individual PC use it quickly became the most widely used Cad programs in the world; a position it still retains today. It began as a DOS based and AutoCAD’s versatility is what gives it its leading position in the world of CAD programs. AutoCAD allows users to conceptualise ideas and produce designs and drawings to the required levels of technical accuracy throughout a number of different industries. Standard AutoCAD draws vectors/ lines and cannot differentiate between a line that indicates a pipe, a tree or a wall for example.
Developed in 1982 for individual PC use it quickly became the most widely used Cad programs in the world; a position it still retains today. It began as a DOS based and AutoCAD’s versatility is what gives it its leading position in the world of CAD programs. AutoCAD allows users to conceptualise ideas and produce designs and drawings to the required levels of technical accuracy throughout a number of different industries. Standard AutoCAD draws vectors/ lines and cannot differentiate between a line that indicates a pipe, a tree or a wall for example.
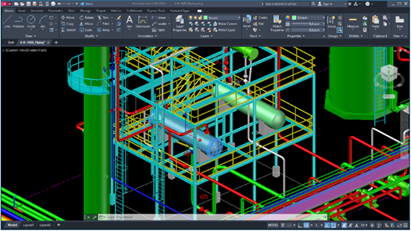 As a result, it has its many advantages in that its uses are limitless. One of the most obvious applications for AutoCAD is in the construction industry be it engineering or architectural where AutoCAD is the main program used for designing buildings and all that is contained therein. The beauty of AutoCAD is its versatility and ability to be used for a varied number of uses.
As a result, it has its many advantages in that its uses are limitless. One of the most obvious applications for AutoCAD is in the construction industry be it engineering or architectural where AutoCAD is the main program used for designing buildings and all that is contained therein. The beauty of AutoCAD is its versatility and ability to be used for a varied number of uses.
There is a more cost-effective package available in the form of AutoCAD LT; often called AutoCAD Lite, the LT actually stands for Limited Technology. If you do not need 3D capabilities, network licensing, 3rd party Add ons or Lisp programming then you will manage just fine using AutoCAD LT. However, if you want to produce comprehensive 3D models you will need to purchase the full version of the software.
AutoCAD has branched out with specialised packages called “toolsets” which are an add on to the original program. If you have purchased a full version of AutoCAD all 7 of these toolsets are included and are proven to “increase productivity by 63% for tasks completed using a specialized toolset.”
A sample of what you can expect are.
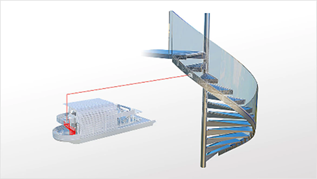 AutoCAD Architecture which is a limited BIM modelling application. AutoCAD architecture uses smart geometry where, for instance, you can draw a parametric wall with its own set of properties as opposed to simple vectors, the only limitations are the absence of analytical schedules and tables.
AutoCAD Architecture which is a limited BIM modelling application. AutoCAD architecture uses smart geometry where, for instance, you can draw a parametric wall with its own set of properties as opposed to simple vectors, the only limitations are the absence of analytical schedules and tables.
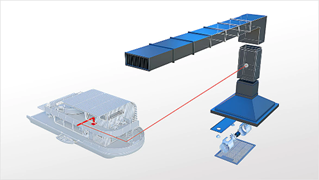 MEP Toolset: for mechanical, electrical and plumbing applications helps you design, draw and correlate building services including HVAC, plumbing and electrical designs
MEP Toolset: for mechanical, electrical and plumbing applications helps you design, draw and correlate building services including HVAC, plumbing and electrical designs
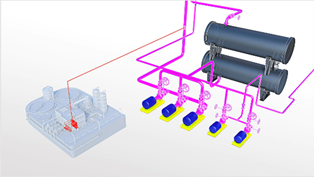 Plant 3D; for creating and editing P&ID’s and 3D models. for design and layout of process plant facilities.
Plant 3D; for creating and editing P&ID’s and 3D models. for design and layout of process plant facilities.
The manufacturing industry uses AutoCAD for design, research and development, improvement and optimisation of the design process especially in process environments such Chemical Plants, oil refineries etc. Piping and instrumentation diagrams or P&ID for short are commonly used in the manufacturing world. P&IDs are easily produced in AutoCAD where the automation of part number and part types is possible. P&ID will give the content of the process whereas full accurate design with dimensions is provided through full design dimension drawings.
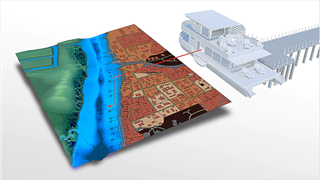 Map3D which is model-based GIS mapping software that provides access to CAD and GIS data. Map 3D gives direct access to the data formats used in mapping and design.
Map3D which is model-based GIS mapping software that provides access to CAD and GIS data. Map 3D gives direct access to the data formats used in mapping and design.
These are just a few of the additional AutoCAD packages available on the market today.
As AutoCAD is the forerunner in CAD software it surpasses many when it comes to compatibility.
It has the ability to import no less than 20 different file formats. It can export up to 14 separate file formats and it has the ability to back save to earlier versions of AutoCAD letting the user collaborate with those who may not have moved with the times in terms of CAD software.
PDF conversion
Since 2017 it has been possible to convert a .pdf to a .dwg in AutoCAD using the PDFIMPORT command. The accuracy of the converted geometry depends mainly on the quality of the original pdf and as such results may vary. Lines and text can both be imported with relative accuracy and will become editable. This is a very useful command for many
Data extraction
AutoCAD has a Data Extraction wizard which, put simply means the software can extract data from your drawings and then link it to either a table in your drawing or an external excel file. It is essentially a fast way of getting detailed counts of items in your drawing.
The below image shows a small snip of an extracted table detailing information about the desks, keyboards, chairs and computers in the drawing below. As you can see it is a fairly comprehensive tool that can be invaluable to anyone scheduling or compiling data from a drawing.
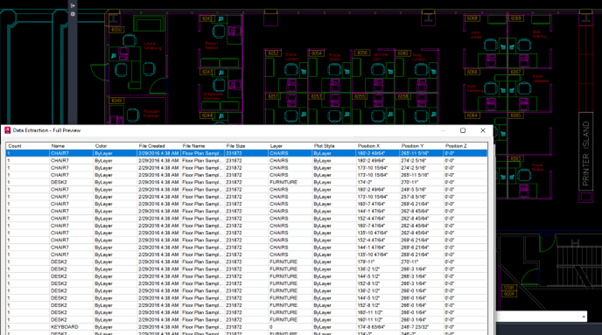
Blocks and dynamic blocks
AutoCAD uses blocks which are a collection of individual objects that are grouped together to form a single named object. The use of blocks is endless in that you can build up a library of most used blocks for your particular business. The use of blocks can keep your file size down as blocks are only seen as a single entity. They are also easily changed by redefining the block.
Blocks can be made into dynamic blocks also. All you need to do is add parameters and actions. Dynamic blocks provide the ability for a block to be changed after insertion; when highlighted grips will appear which allow you to change the block as predefined in the building process.
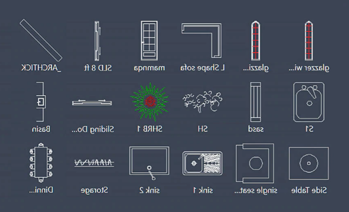
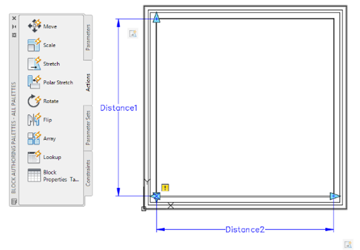
The introduction of the mobile and web apps has provided accessibility to CAD professionals on the go. AutoCAD web and the AutoCAD mobile app are used to access the main AutoCAD commands for general editing and drafting designs, collaborating with others, add change notes and redlines without changing the original drawing and accessing AutoCAD files in the cloud. It is now possible for architects, engineers and even non-CAD professionals such as clients to view, share and edit .dwg files. As can be seen in the image below, the Web app has basic pallets for example, draw, annotate and modify. It also has basic osnap, track and ortho drawing aids along with properties, layers, blocks and xrefs. There is very little that cannot be done while on the go with the Web based app.
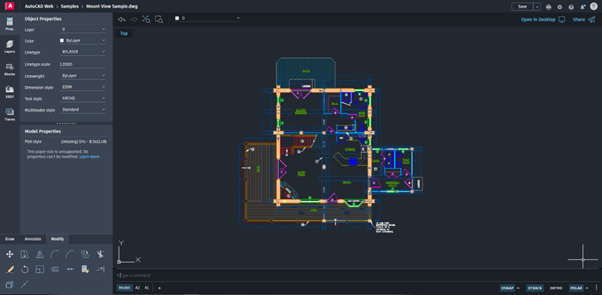
AutoCAD tends to be the CAD package of choice for many 3rd Level education facilities. This is because Autodesk offers free one-year educational access to Autodesk products and services which is renewable as long as you remain eligible. It certainly incentivises universities to use Autodesk products thus saving companies time on training new hires as it has already been taught in college.
Whether you are designing a birthday card, a complex state of the art high rise building or a simple P&ID layout, AutoCAD can save valuable design time by utilising built in workflows, blocks and features. So many processes are fully automatable by defining attributes in labels, using layers and layer filters, dimensioning, creating blocks and groups etc.
So, in conclusion, whether you are drawing a house, conceptualising a landscape layout, designing a machine part or planning a process in a chemical plant, there are no limits to what you can draw in AutoCAD. There are many possibilities for its uses, it is a general-purpose drafting software which allows the user to draw freeform graphics which are limited only by your imagination and industry standards of course! You can find more information on Symetri AutoCAD Training Courses on our site or email sales@symetri.ie to arrange a demo or avail of a free trial.
A simulation is an imitation of a real system or process. It is used to understand, predict, or analyze how a system behaves under different conditions.
Learn what design means and how different types of design are used in the construction industry. Streamline your project with Symetri's digital solutions.
In this guide, we'll explain what a BOM is, how it works, and why it's a critical tool for product success. Whether you're a beginner or looking to optimize your BOM processes, this is your ultimate resource.
